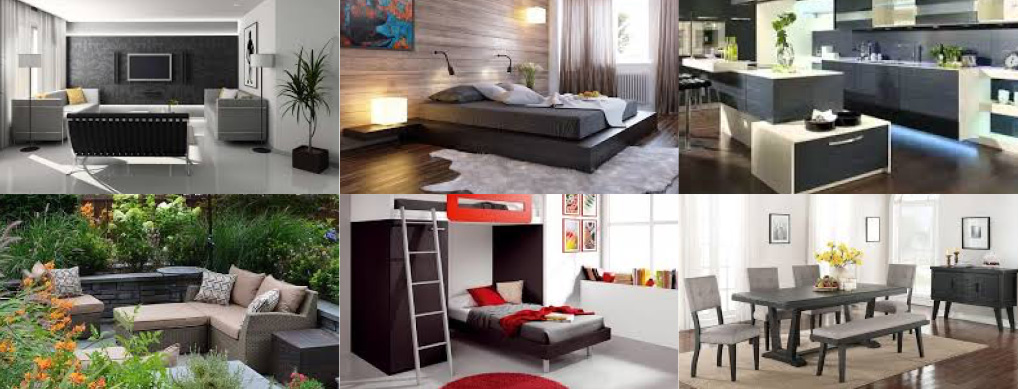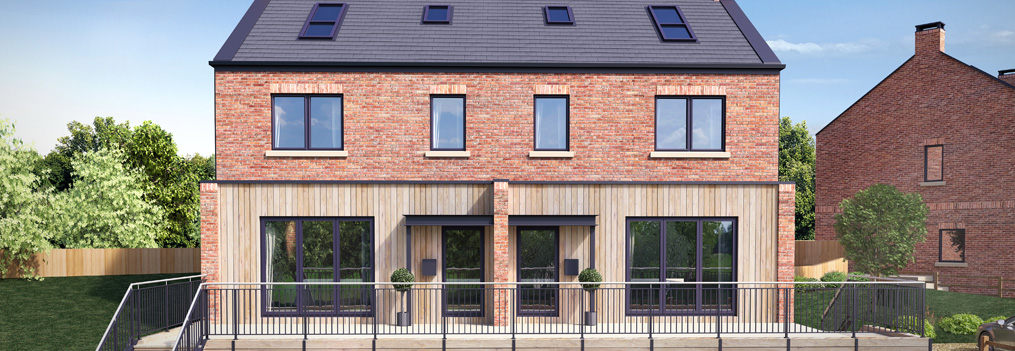
FEATURING A FABULOUS COLLECTION OF JUST 13 THREE AND FOUR BEDROOM NEW HOMES IN THREE WELL PLANNED DESIGNS, CATHEDRAL MEADOWS IS THE PERFECT CHOICE WHETHER YOU ARE A FIRST TIME BUYER OR LOOKING TO MOVE UP THE PROPERTY LADDER.
Built by Red Tree Developments, each home offers an exacting specification ideally suited to modern living. With gas central heating and underfloor heating to the ground floor, Moores fitted kitchens with integrated appliances and contemporary white sanitary ware, Cathedral Meadows offers you a home to enjoy and be proud of. Occupying an elevated position and overlooking open fields, Cathedral Meadows is ideally placed. With the City Centre in walking distance and with easy access to the A61, those lucky enough to call Cathedral Meadows home will experience a true combination of quiet suburban living and local amenities with great access to major cities and the surrounding North Yorkshire countryside.

These three bedroom, three-storey homes boast an open plan modern kitchen/ dining area and separate living room. Patio doors open the property up to both the rear and front aspects. The first floor comprises the master bedroom, a single bedroom, study and family bathroom. The property is completed by a further double bedroom to the second floor.
Lounge
Kitchen / Dining
Bedroom 1
Bedroom 2
Study
Bathroom
Bedroom
4.76 x 3.73 (max)
5.15 x 4.76 (max)
4.76 x 2.63
3.20 x 2.57
2.12 x 1.87
4.35 x 4.00 (max)
15’7” x 12’2”
16’10” x 15’7”
15’7” x 8’7”
10’5” x 8’5”
6’11” x 6’1”
14’3” x 13’1”
*Please note all dimensions are subject to slight modifications.
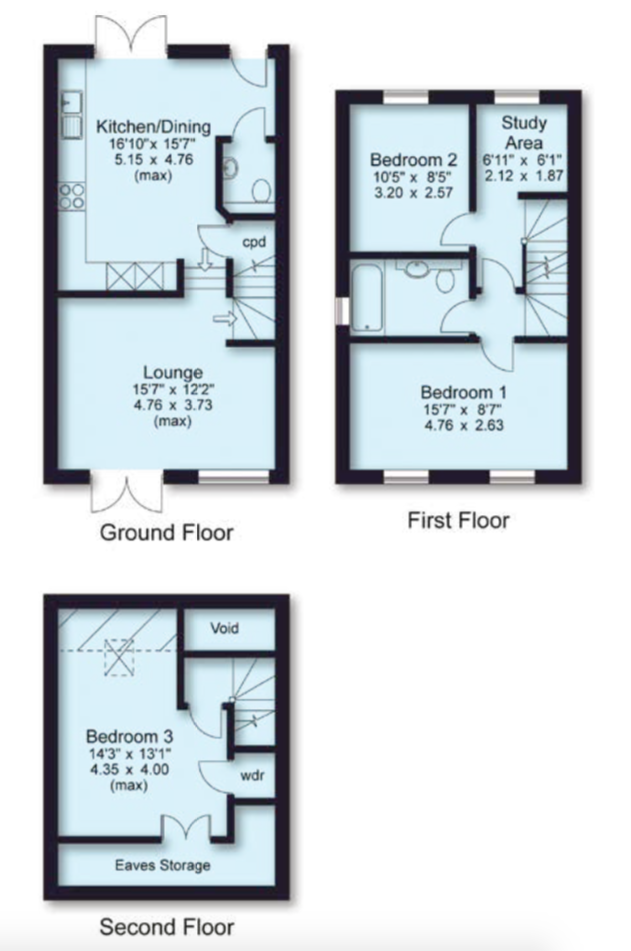

The ground floor of this three storey property features a large modern kitchen/ diner with bi-fold doors. The home’s lounge is at a slightly different level with patio doors to the rear garden. The first floor comprises two double bedrooms, one with en-suite, one single bedroom and the family bathroom. The second floor offers a further large double bedroom with an en-suite.
Lounge
Kitchen / Dining
Bedroom 1
Bedroom 2
Study
Bathroom
Bedroom
4.76 x 3.73 (max)
5.15 x 4.76 (max)
4.76 x 2.63
3.20 x 2.57
2.12 x 1.87
4.35 x 4.00 (max)
15’7” x 12’2”
16’10” x 15’7”
15’7” x 8’7”
10’5” x 8’5”
6’11” x 6’1”
14’3” x 13’1”
*Please note all dimensions are subject to slight modifications.
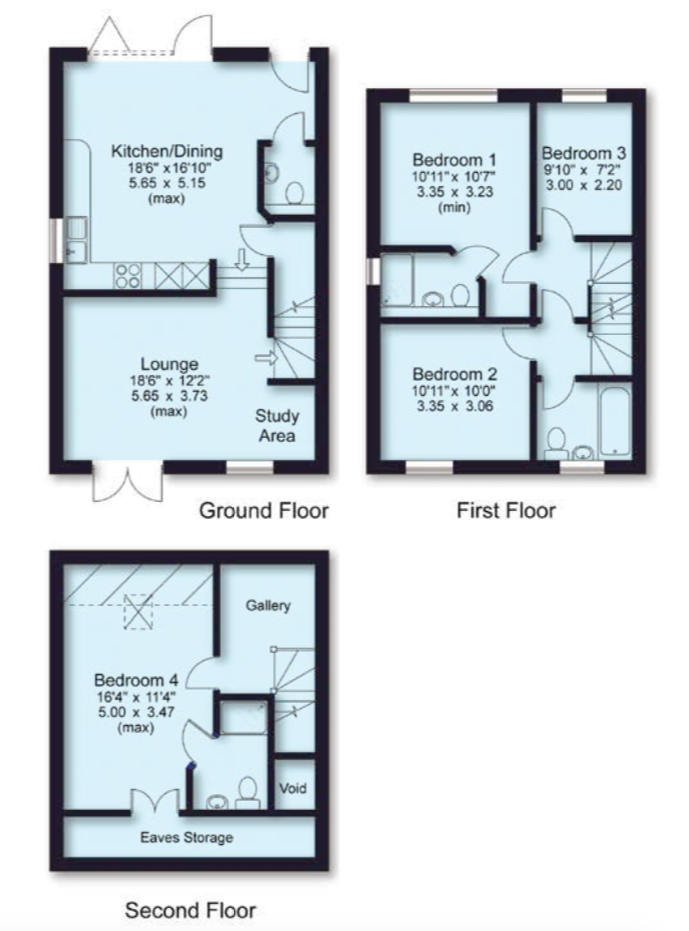

This three storey, four bedroom property boasts a large living room and spacious, open plan, kitchen diner to the ground floor. Stairs from the lounge give access to the first floor, with two double bedrooms, the master bedroom benefiting from an en-suite, one single bedroom and a family bathroom. The second floor offers a further double bedroom with an en-suite.
Lounge
Kitchen / Dining
Bedroom 1
Bedroom 2
Study
Bathroom
Bedroom
4.76 x 3.73 (max)
5.15 x 4.76 (max)
4.76 x 2.63
3.20 x 2.57
2.12 x 1.87
4.35 x 4.00 (max)
15’7” x 12’2”
16’10” x 15’7”
15’7” x 8’7”
10’5” x 8’5”
6’11” x 6’1”
14’3” x 13’1”
*Please note all dimensions are subject to slight modifications.
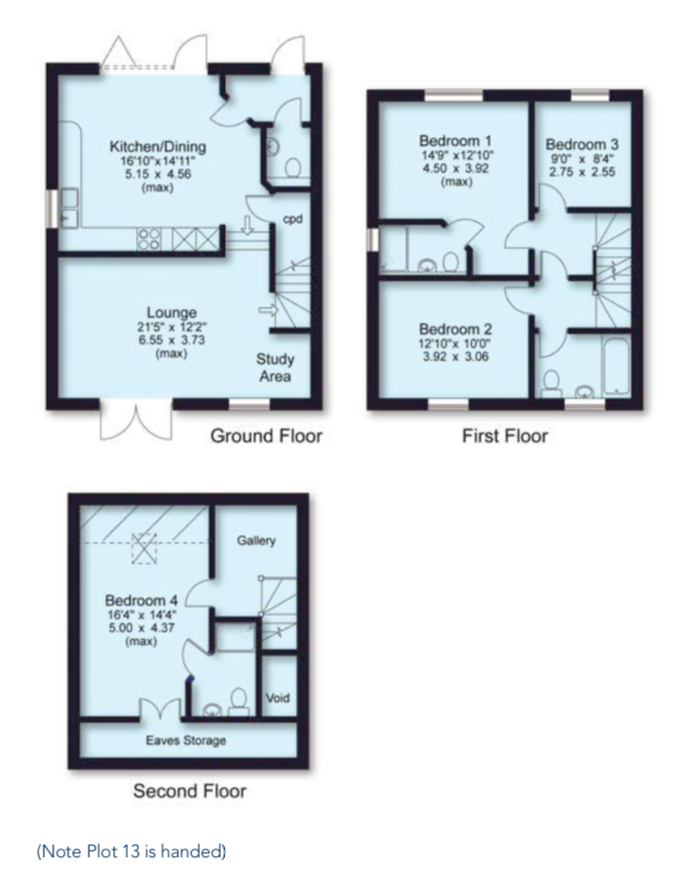
Using our mortgage calculator, it’s easy to see how much your monthly payments will be. Click below and see for yourself
The Cathedral City of Ripon is a much sought after location with an excellent range of amenities. Ripon boasts a variety of local shopping facilities, a very popular weekly market, a number of restaurants and bars, cinema, racecourse, golf course, leisure centre, swimming pool and many other recreational facilities. Ripon has several schools including Ripon Grammar School, one of the most highly regarded grammar schools in the North, Outwood Academy plus a good choice of Primary schools. The nearby fashionable Spa town of Harrogate offers a greater range of amenities and, further afield, lays the historic city of York, only 19 miles, and the vibrant commercial centre of Leeds, 32 miles. The A61 gives easy access to the A1(M) and the national motorway network.
